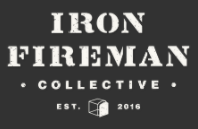Functional and practical workspaces offering a variety of floor plans and square footage. With flexible suite options, this building is designed to work with you and for you.
FEATURES:
• Flexible suite options
• Bike & shower facilities
• Collaboration oriented design
• Shared loading & community features
• Nearby MAX Light Rail station
• Common conference facilities with stained glass windows
• Reclaimed materials throughout
• Original sawtooth skylights and extensive natural light
• Restored and exposed brick/clay/masonry on exterior walls (varies by space)
• Additional storage space available
• Covered common docks with raised platforms (tractor-trailer height)
• 480 volt 3-phase power with 100A electrical panel, outlets, and building standard lighting
• Variety of dedicated grade doors and/or glass sectional roll-up doors
• Concrete or wood flooring (varies by space)
• Full sprinkler protection with fire alarm

